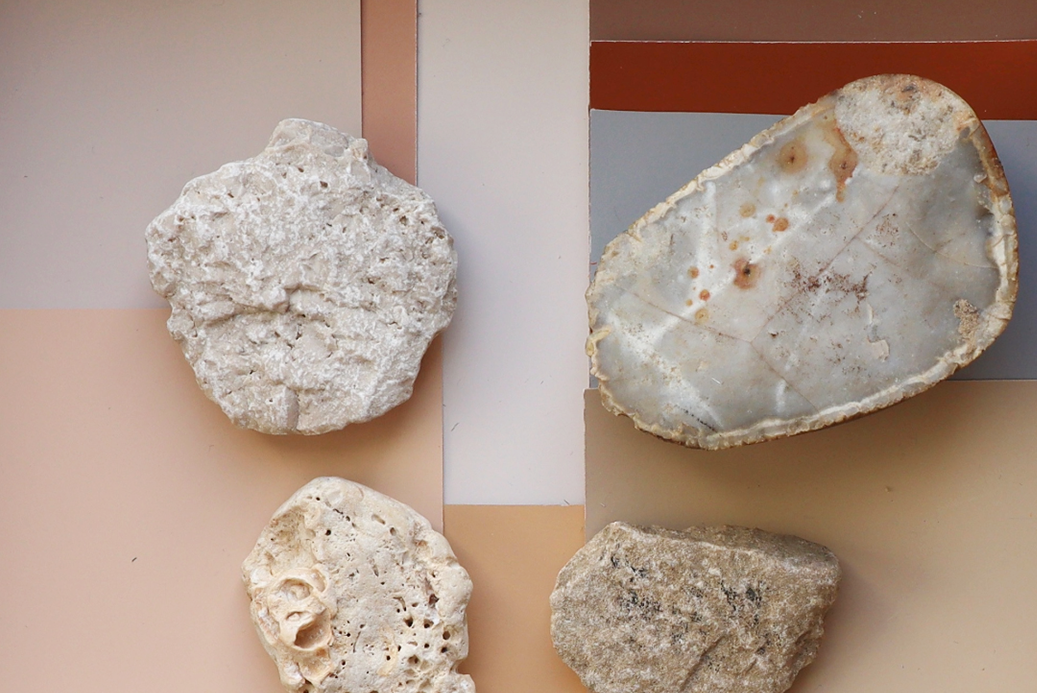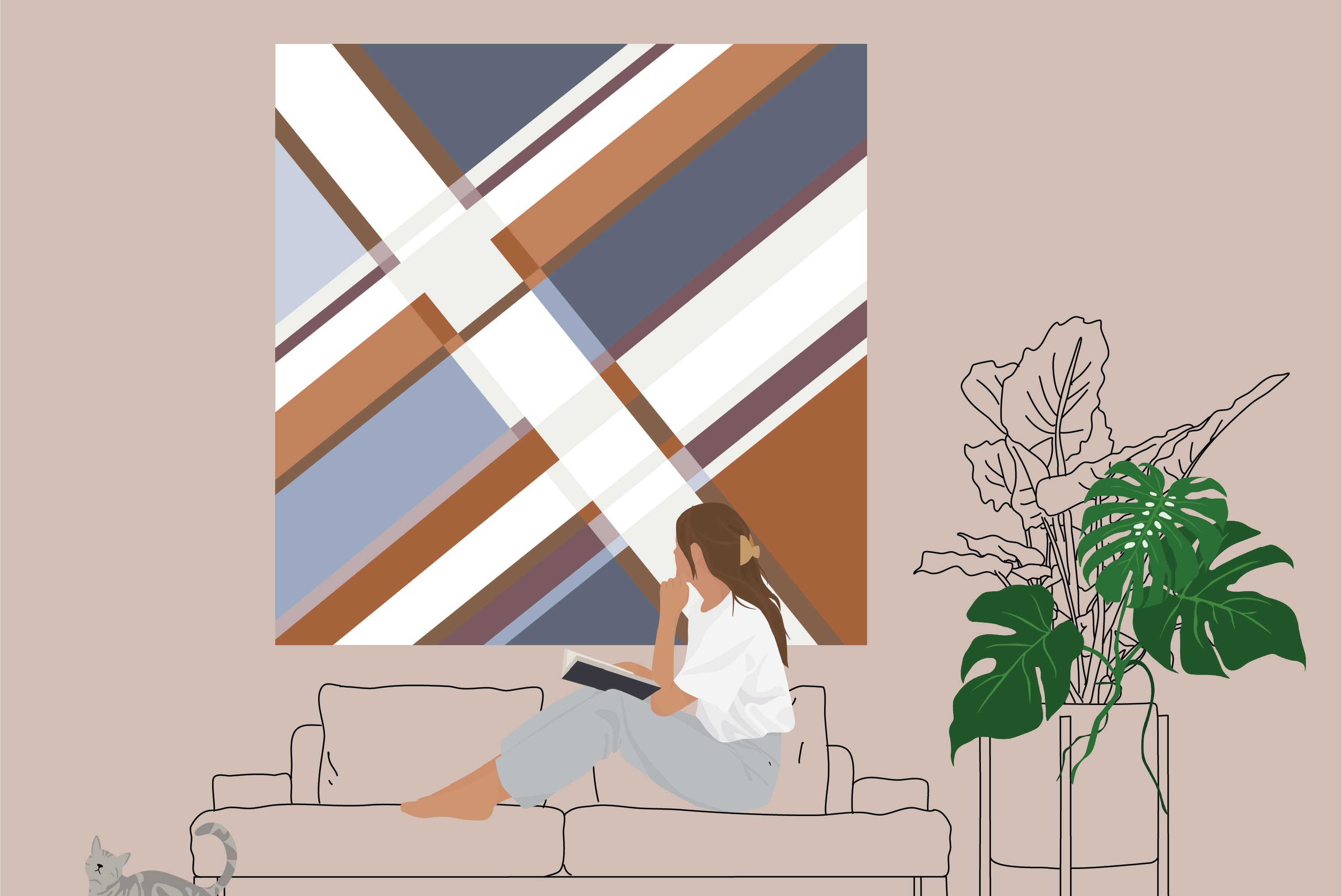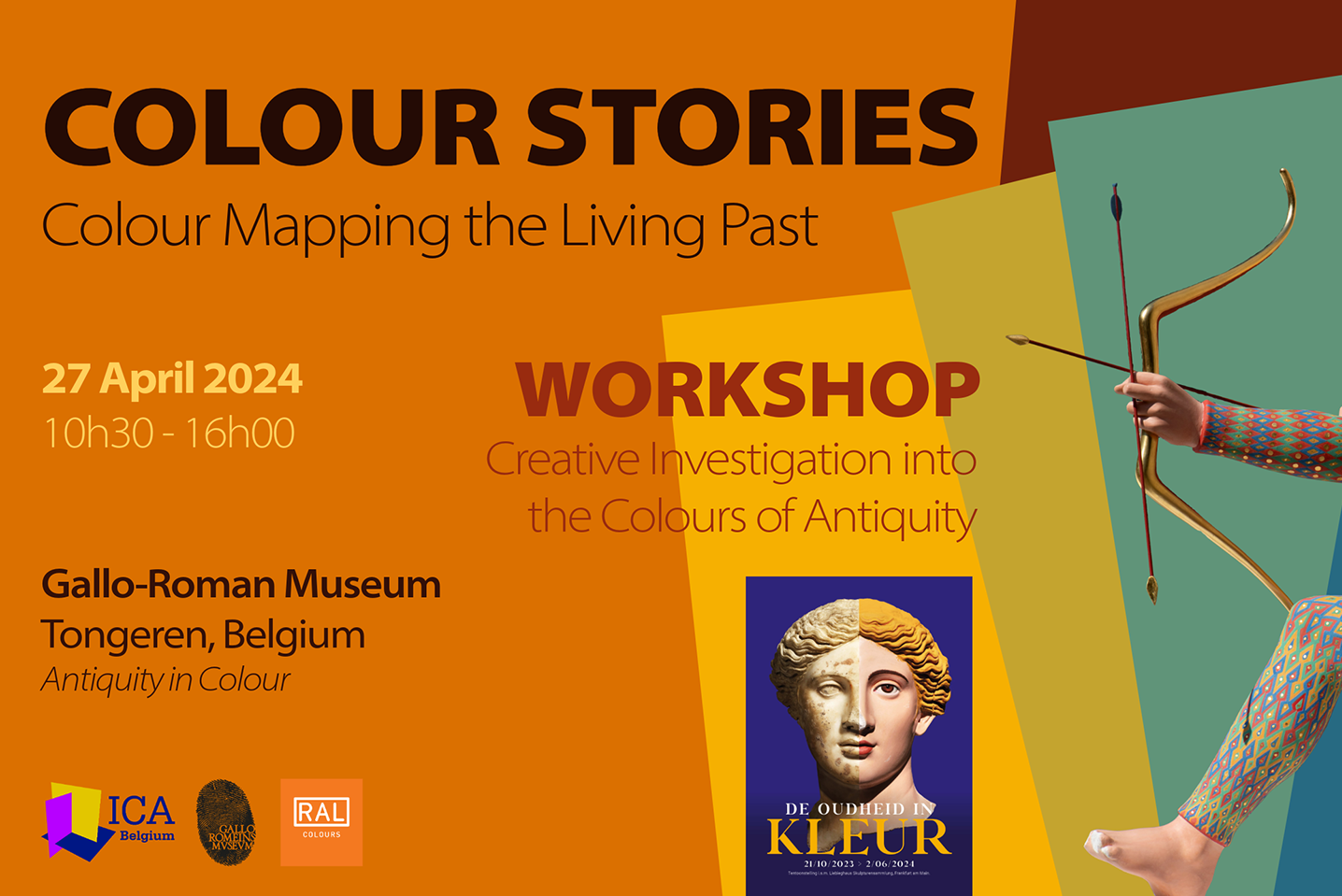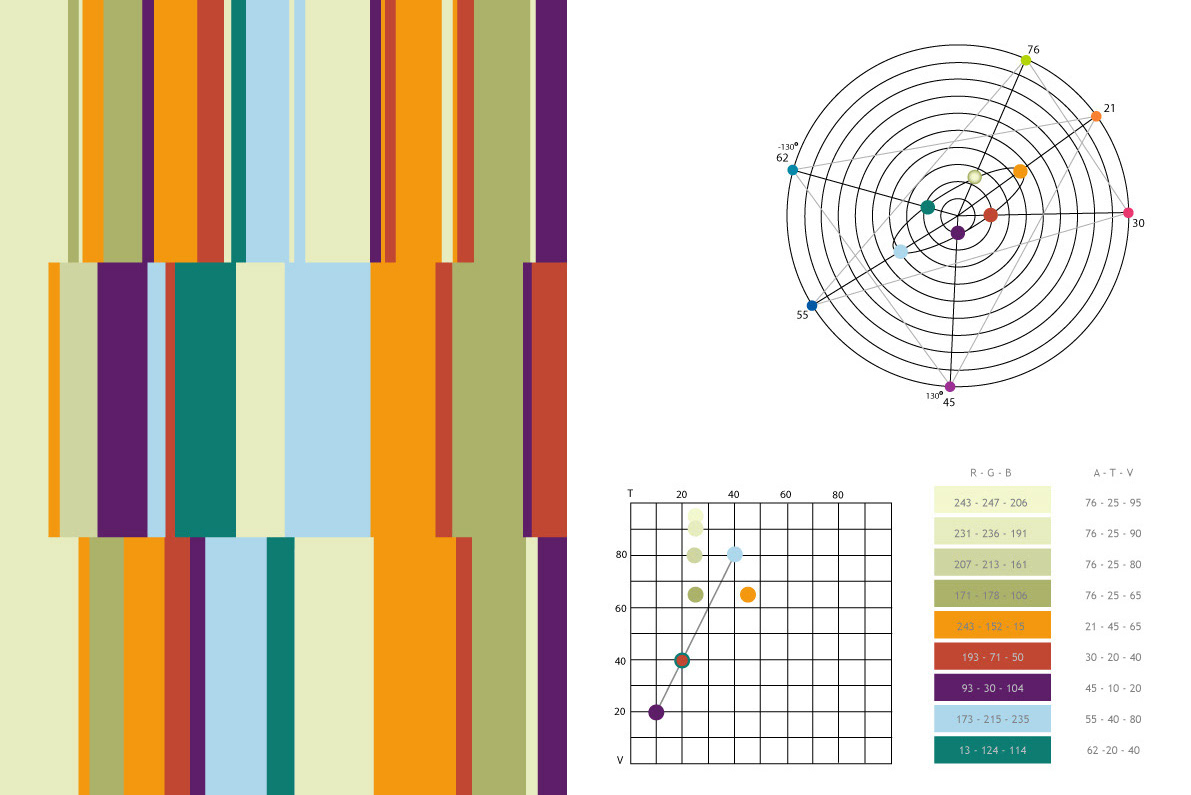Urban Design of the Main Square in Vipava, Slovenia
Colours, Materials, Urban Furniture & Signage
Concept Design of the 28 Glass Panels of the new arcade passage
Kindergarten Complex, Varazdinske Toplice, Croatia
A kindergarten complex in the Croatian city of Varazdinske Toplice, a town well known throughout the centuries for its hot springs. It is the oldest thermal spa in Croatia, with one of the most important continental archaeological complexes - the excavation site of a Roman thermal spa which served its purpose for four centuries. Aquae Iasae, as the settlement was known, consisted of pools and a basilica, the forum with porches around the main thermal spring, and the Capitolium with Jupiter’s, Juno’s and Minerva’s temples.
The main design concept was inspired by the rich local history and architectural heritage going back to the time of antiquity, where the orientation towards a central space, either a forum with porches or an atrium of a Roman house or a villa, played an important part in the every day life and usage of space, private or public.
The kindergarten is centred around the large atrium, which offers privacy and a protected atmosphere, as well as the possibility to additionally connect all the places through the inner garden and porches, which provides the option to expand the spaces of playrooms into the wide corridors and into the atrium. The large aula that offers space for possible group events and large meetings also looks towards the atrium, as well as all the corridors and a large staff room. All the rooms of different age groups are oriented towards the ‘outer’ side of the building with plenty of light and direct access to the large garden surrounding the kindergarten. This ‘insideoutside’ concept is further strengthened by the use of colour - the exterior is rooted in the colours of the local environment, both natural and built, with dominating earth colours of the ochre, redish-orange local soil, the brick (of the Roman, elongated dimensions), playful geometric forms and tactile 3d ceramic elements of the facade. The interior of the building is, in contrast, very light, airy and calm with occasional colour accents, such as the entrances to the rooms of different groups that are ‘colour coded’ as well as the reception/cloakrooms and parts of playroom areas.
The kindergarten is centred around the large atrium, which offers privacy and a protected atmosphere, as well as the possibility to additionally connect all the places through the inner garden and porches, which provides the option to expand the spaces of playrooms into the wide corridors and into the atrium. The large aula that offers space for possible group events and large meetings also looks towards the atrium, as well as all the corridors and a large staff room. All the rooms of different age groups are oriented towards the ‘outer’ side of the building with plenty of light and direct access to the large garden surrounding the kindergarten. This ‘insideoutside’ concept is further strengthened by the use of colour - the exterior is rooted in the colours of the local environment, both natural and built, with dominating earth colours of the ochre, redish-orange local soil, the brick (of the Roman, elongated dimensions), playful geometric forms and tactile 3d ceramic elements of the facade. The interior of the building is, in contrast, very light, airy and calm with occasional colour accents, such as the entrances to the rooms of different groups that are ‘colour coded’ as well as the reception/cloakrooms and parts of playroom areas.
Exterior colour and materials
The initial development of the colour and materials design concept for the kindergarten facades (external and atrium), with two versions of the brick.
The colour concept, the space division and the orientation concept are explained below.
Interior colour and materials
Colour and materials concept development for the interior spaces of the kindergarten.
Colour Harmony Analysis of Budapest Danube Embankment - Synergy of natural and built environment
Presentation: International Conference on Colour Harmony, Budapest, Hungarian Academy of Sciences
Architectural Colour Design: Revitalisation Projects



